Boston's Timeless Transformations
Boston’s skyline is a living timeline, where centuries-old granite facades and copper domes coexist with steel-and-glass towers. But some of the city's most iconic structures aren’t just preserved, they’ve been reimagined.
Across Boston, a remarkable trend of adaptive reuse has given new life to historic buildings, honoring their architectural and cultural legacies while reinventing their roles in the modern urban fabric. From once-imposing government facilities and train terminals to jails and publishing houses, these buildings have transitioned into vibrant hotels, offices, restaurants, and residential towers. Their stories reveal more than just architectural evolution—they reflect Boston’s ability to blend heritage with innovation, resilience with reinvention.
Below, we explore five standout examples: The Custom House Tower, Charles Street Jail, South Station, Old City Hall, and 142 Berkeley Street. Each one tells a unique story of transformation, offering a powerful look at how Boston continues to build its future on the foundations of its storied past.
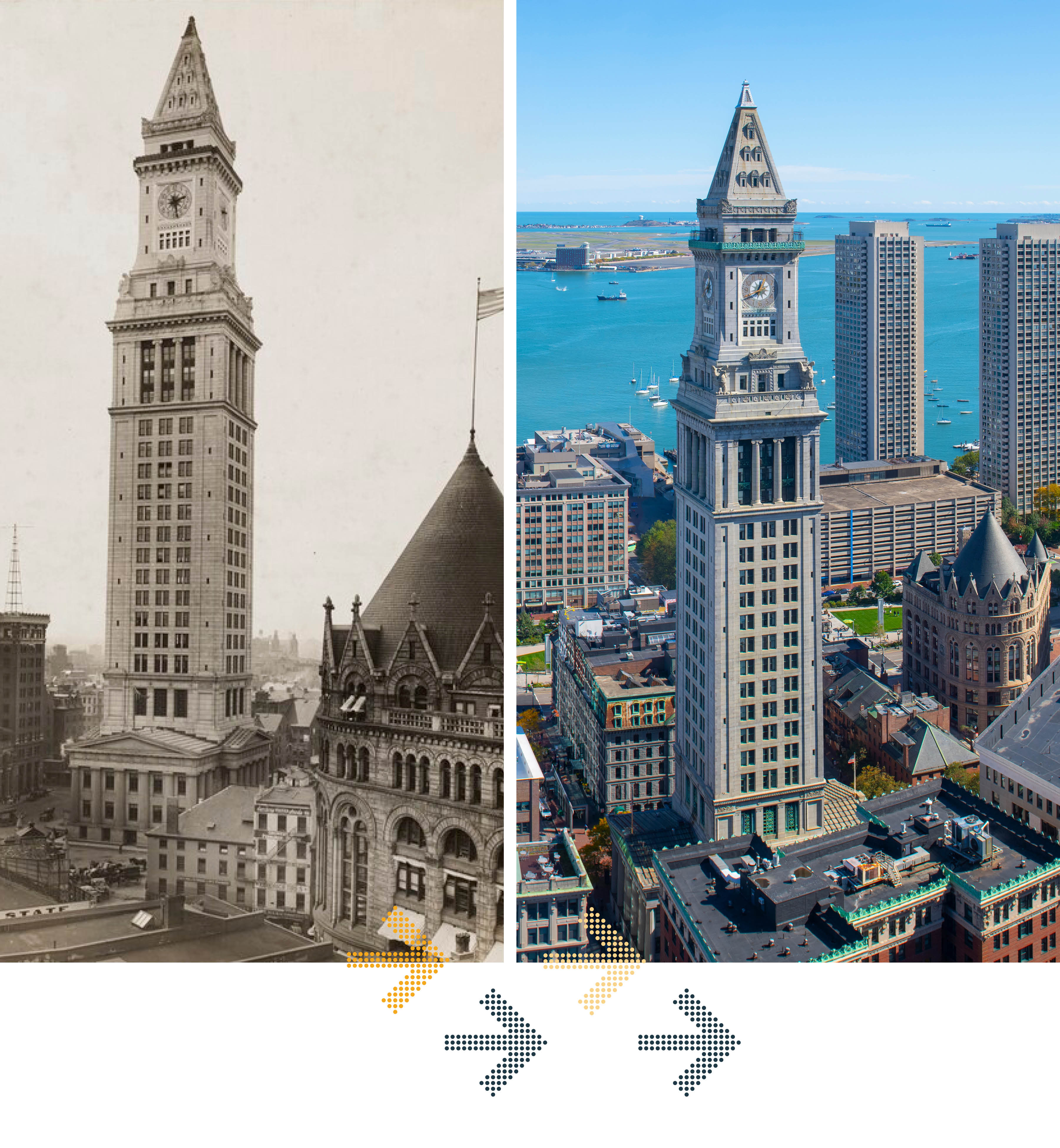
The Custom House Tower
Current Use: Marriott Custom House Hotel and Observation Deck
The building underwent a significant transformation in the 1990s after its decommissioning as a customs facility. Today, the Custom House Tower is a luxury Marriott Vacation Club property. The upper floors house time-share suites, while the iconic 26th-floor observation deck offers panoramic views of the city and remains open to the public. This adaptive reuse is a prime example of preserving history while serving the city’s robust tourism economy.
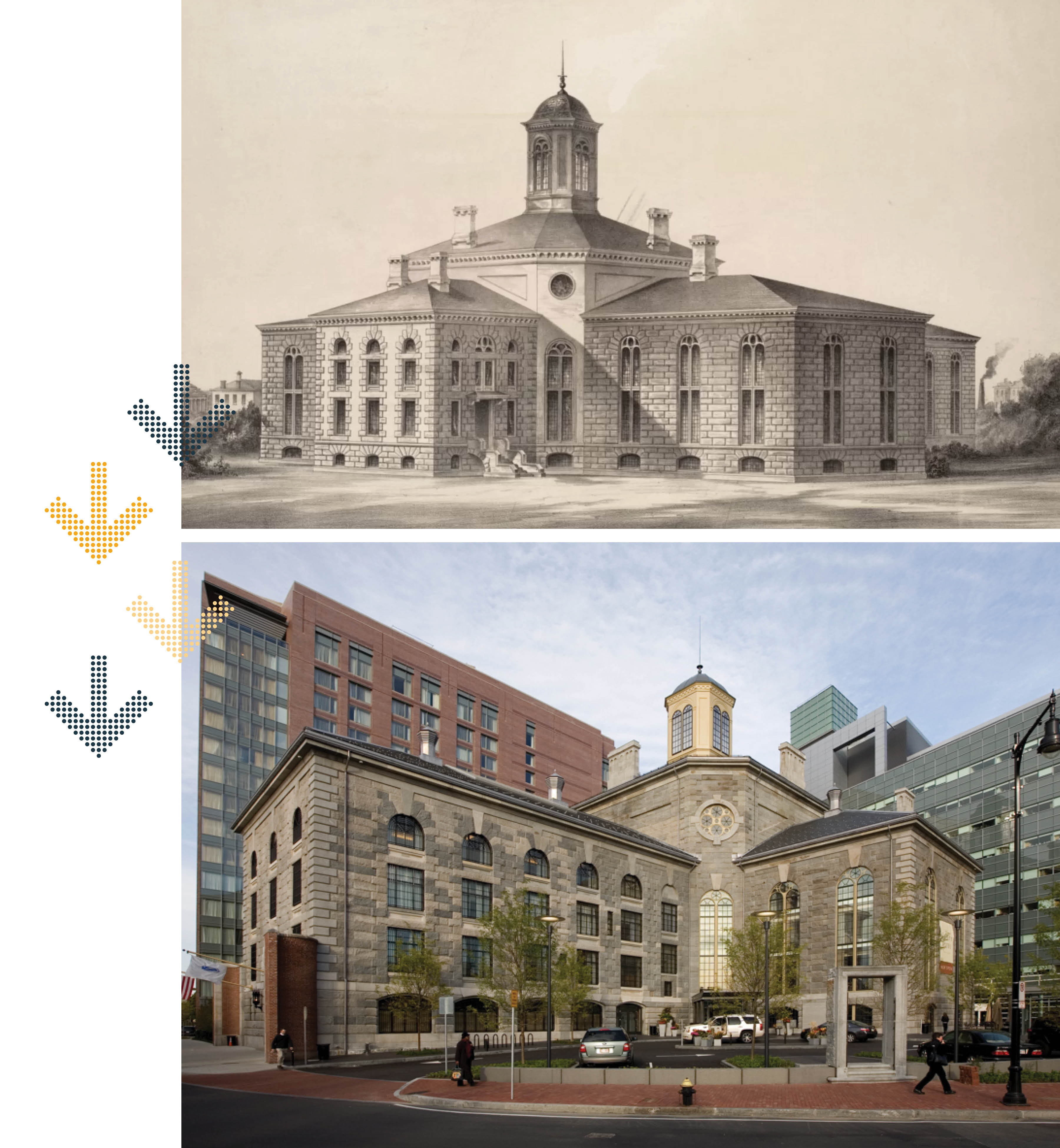
The Charles Street Jail
Current Use: The Liberty Hotel
Following its closure in 1990, the building was repurposed into The Liberty Hotel in 2007, a luxury property that masterfully blends 19th-century granite facades with modern design. The adaptive reuse preserved key architectural elements including the central rotunda and catwalks, creating a destination that’s as rich in design as it is in history. Current tenants include hospitality brands like CLINK restaurant and Scampo, helping the space function as a stylish and active commercial venue in Beacon Hill.
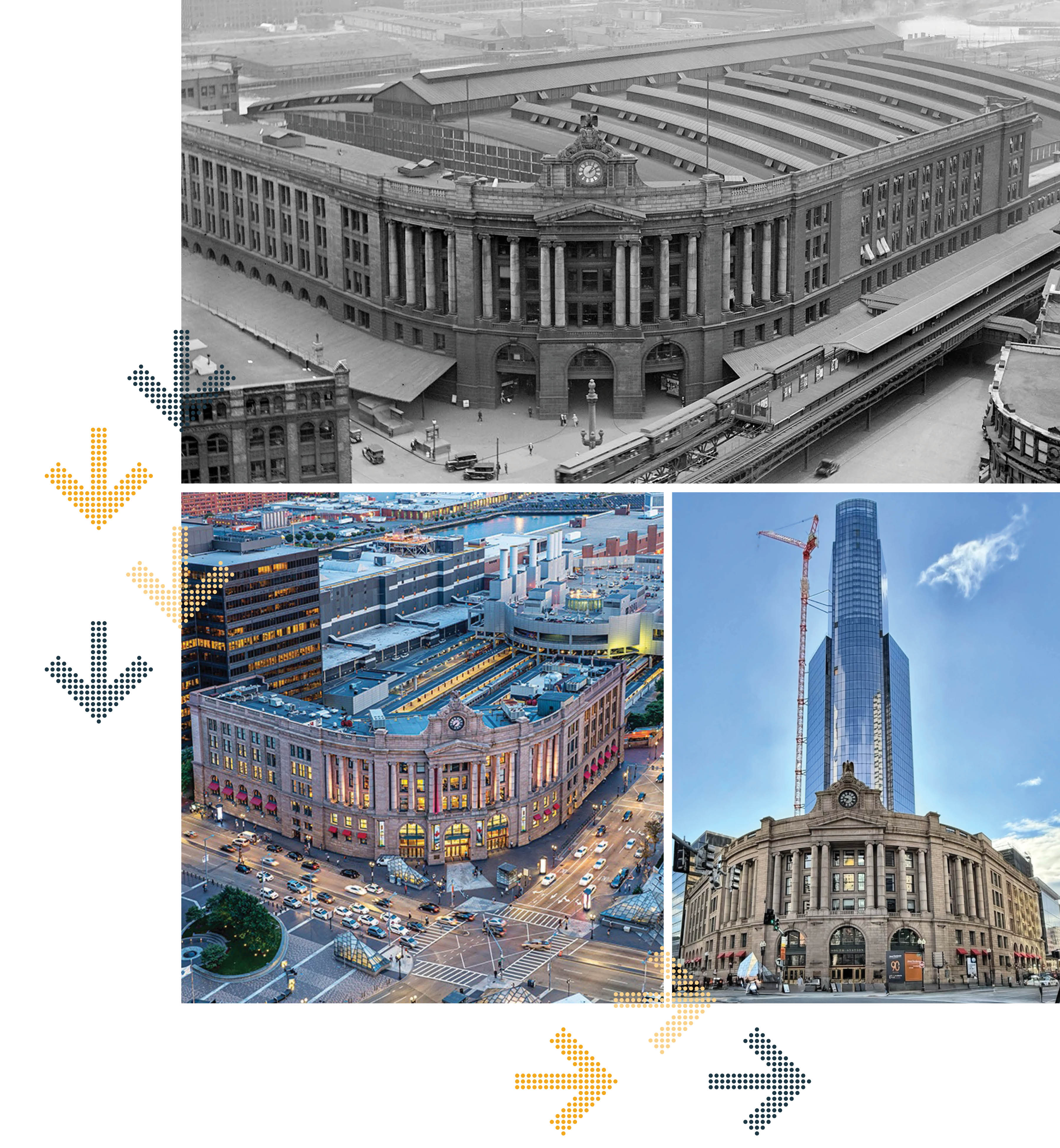
South Station
Current Use: Intermodal Transit Hub and Mixed-Use Development Site
Though partially demolished in the mid-20th century due to declining rail traffic, the headhouse was preserved and restored in the 1980s. Today, South Station functions as the Governor Michael S. Dukakis Transportation Center, accommodating Amtrak, MBTA Commuter Rail, Red and Silver Lines, and intercity buses. The site is now undergoing a transformative new phase with the construction of a 51-story mixed-use tower atop the station, led by developer Hines. The project will introduce over 600,000 square feet of Class-A office space, residential units, and retail, reinforcing South Station’s pivotal role in Boston’s future as well as its past.
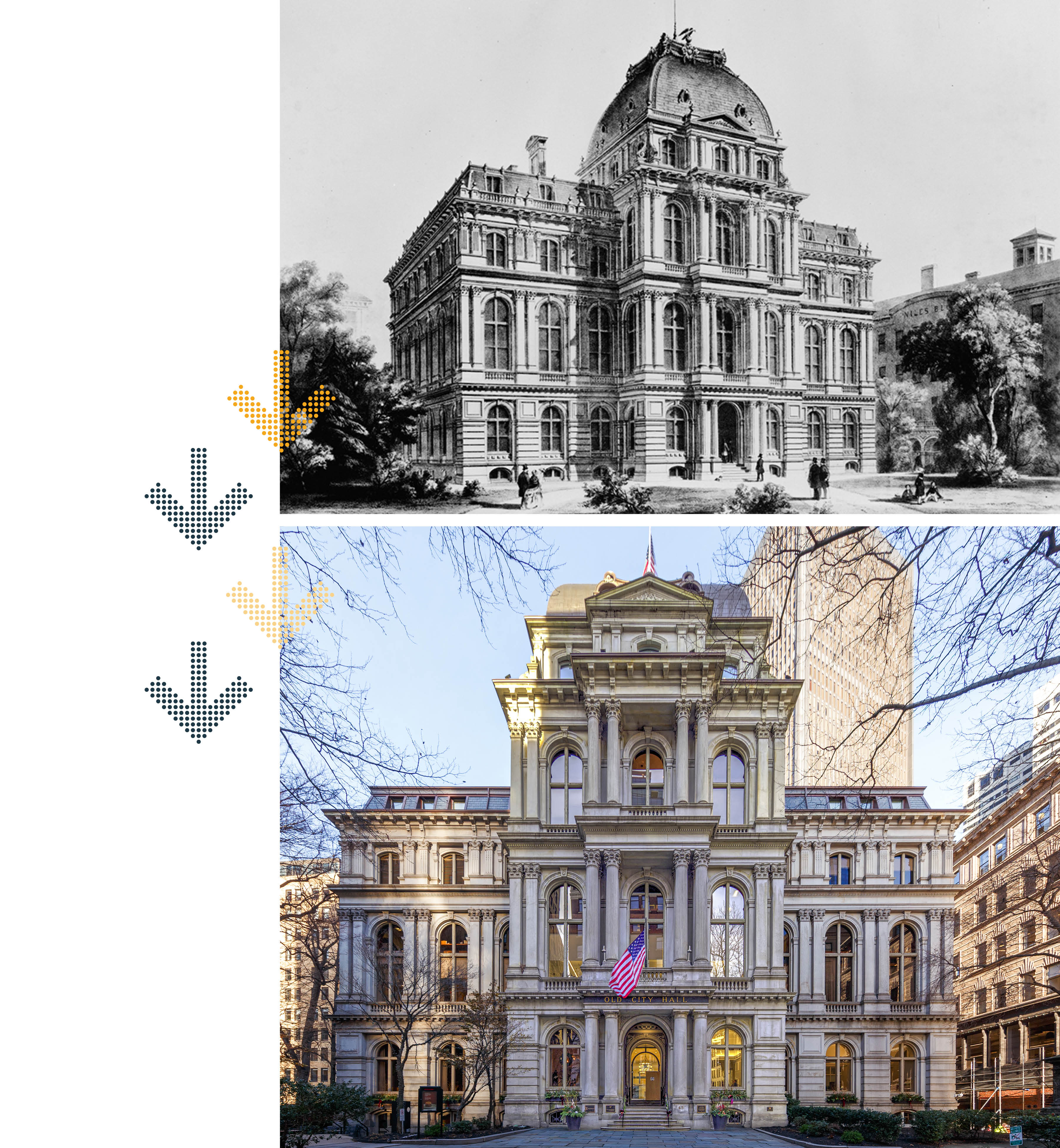
Old City Hall
Current Use: Office and Retail Space
After city government operations moved to the new City Hall Plaza in 1969, Old City Hall underwent one of Boston’s first adaptive reuse projects. Converted into private offices and retail by the Architectural Heritage Foundation in the early 1970s, the building remains a striking example of preservation done right. In 2017, Synergy Investments acquired the building for $30.1 million. Tenants now include law firms, professional offices, and Ruth’s Chris Steak House. Located along the Freedom Trail, the building retains many original architectural elements, including its granite façade, mansard roof, and interior staircases, bringing 19th-century elegance to 21st-century commercial use.
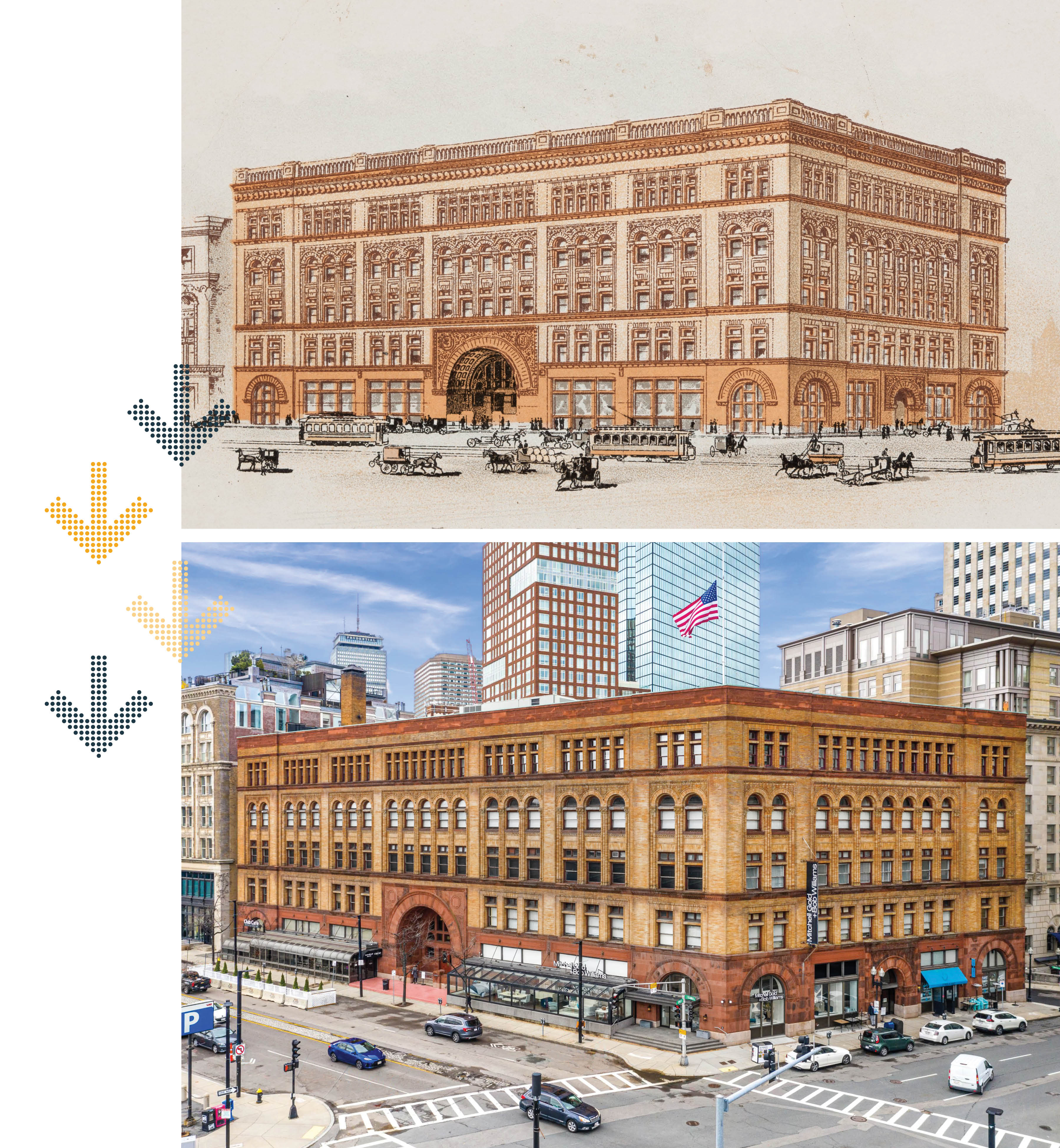
142 Berkeley Street
Current Use: Office and Retail Building
After The Youth’s Companion moved out in the early 20th century, the building transitioned to commercial office use. Today, it offers approximately 125,000 square feet of multi-tenant office and retail space, with high ceilings, large arched windows, and a dramatic entryway. Ground-floor tenants like Citrus & Salt add a lively street-level presence, while upper floors cater to professional services and creative firms. Its location near Back Bay Station and proximity to restaurants and shops make it a prime choice for tenants seeking a blend of historic charm and urban convenience.
